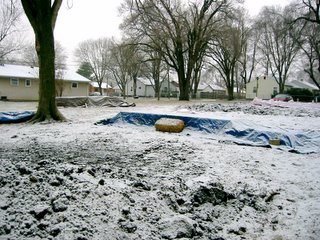Thursday, March 02, 2006
The Frame!
They've started assembling the frame of the house.

The framing material actually arrived a couple of weeks ago, in three fairly compact bundles that got dropped almost at random on the 1005 lot and the lot next door.
The pink stuff over on the right in this picture is the insulation around the slab. The framing materials are the two bundles under blue tarps and the more distant bundle under an olive tarp.
The first thing Mike had to do was to get all the material on our lot and organize it.

Here's an end-view of the main structural pieces of the frame. The i-beam shape provides both great strength and a lot of space for adding insulation.
Mike told me the dimensions of the pieces and the materials, but I've forgotten the details. I'll get them and post an update, but the i-beams are roughly 12 inches deep, with all that space to be filled with insulation.

Here's the almost assembled frame for the east wall of the house, lying on the slab. You can see how the i-beams go together. You can also get a pretty clear idea what the profile of the roof is going to be.
These last two pictures were taken Monday, and there have been several nice days since then, so I suspect there's been quite a bit of additional progress already. I'll try to get out and take some more pictures tomorrow.

The framing material actually arrived a couple of weeks ago, in three fairly compact bundles that got dropped almost at random on the 1005 lot and the lot next door.
The pink stuff over on the right in this picture is the insulation around the slab. The framing materials are the two bundles under blue tarps and the more distant bundle under an olive tarp.
The first thing Mike had to do was to get all the material on our lot and organize it.

Here's an end-view of the main structural pieces of the frame. The i-beam shape provides both great strength and a lot of space for adding insulation.
Mike told me the dimensions of the pieces and the materials, but I've forgotten the details. I'll get them and post an update, but the i-beams are roughly 12 inches deep, with all that space to be filled with insulation.

Here's the almost assembled frame for the east wall of the house, lying on the slab. You can see how the i-beams go together. You can also get a pretty clear idea what the profile of the roof is going to be.
These last two pictures were taken Monday, and there have been several nice days since then, so I suspect there's been quite a bit of additional progress already. I'll try to get out and take some more pictures tomorrow.