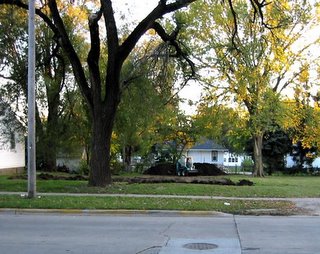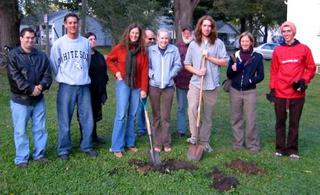Sunday, October 30, 2005
About the foundation
Dave Stecher gave me the details on the area being excavated being larger than the actual footprint of the house:
We are digging 2 feet wider than the footprint of the house because of the type of foundation being used. It is called a frost protected shallow footing (FPSF). Instead of digging the foundation deep enough such that it extends below the frost line (32" in this climate), the area around the perimeter of the house is insulated with sheets of extruded polystyrene placed horizontally to prevent the frost from penetrating deeper than 12" (the depth of our foundation). The reason we chose a FPSF is because a normal foundation is very difficult to insulate, and if left uninsulated, acts as a fin dissipating heat into the ground.
Saturday, October 29, 2005
A bigger hole

They did most of the digging for the foundation over the weekend.
In the foreground you can just see one of the stakes that marks a corner. They mark out a space that's one foot larger than the footprint of the house--Kat explained what that space is for, but I've forgotten. I'll try to find out and post with the details.
They're in a hurry to pour the slab before it gets cold, but there's a possible hold-up. They need to know that the sewer line is in good shape first, but nobody knows. If they can't find out any other way, they may need to get someone to run a camera down the sewer pipe to check it out. That would be a source of delay.

Assuming they can get the sewer pipe confirmed as good, Kat is hoping things will move along at a good pace next week.
I'll try to get out and take some pictures, of the various stages.
Sunday, October 23, 2005
The groundbreaking

Yesterday was the groundbreaking ceremony.
I expect I'll say something about several of these people, over the coming weeks, but for today I'll just mention the two with shovels.
Katrin Klingenberg is the Executive Director of the Ecological Construction Laboratory and the architect of the solar house. Dave Stecher is Assistant Director and "co-conspirator" of the project.
Saturday, October 22, 2005
The lot

Here's a picture of the lot, before the groundbreaking ceremony.
As soon as they arrived, the contactor and the architects started talking about the grade. It's pretty flat where the house is going to go, then slopes down to the back, both apparently good things.
1005 West Fairview Ave project
The Ecological Construction Laboratory is building a super energy-efficient house in Urbana, Illinois. I've agreed to document the process. My plan is to take pictures of the house as it goes up and post them here. I'll also try to get other people involved in the project to write entries about design decisions, construction techniques, and anything interesting that happens along the way.
The house is being built at 1005 West Fairview Ave, hence the name of the blog.
There'll be more as things progress, but I'll start with just the preliminary floor plans of the e-colab web site: first floor and second floor.
The house is being built at 1005 West Fairview Ave, hence the name of the blog.
There'll be more as things progress, but I'll start with just the preliminary floor plans of the e-colab web site: first floor and second floor.