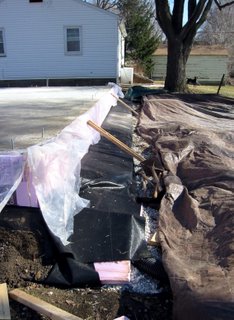Saturday, February 11, 2006
The slab

They've poured the slab.
The slab turns out to be complicated. It's thick (15 inches, I think) around the edges (I suppose because that's the part that holds the house up). Except right around the edges, though, most of the space not concrete, but rather is insulation, with just four or five inches of concrete on top.
Around the perimiter are the sill plate bolts. You can see them in the picture above, and you can see one here:

They are bolts--the threads are just covered with duct tape so they don't get damaged. Once the frame of the house is constructed, it will be bolted to the slab using these bolts.
(The framing material for the house has arrived, just a couple of days after I took these pictures.)
There are some drain tiles that run from the front of the house to the back (which is the way the grade runs anyway). I didn't get any pictures of them.

You can see several layers of stuff here. The clear plastic is between the concrete and the exterior insulation. It will be threaded up onto the slab as the frame goes up, to provide one more barrier to cold air getting in. The black material running along off the slab, but on top of the exterior insulation, is a root barrier. It's supposed to help protect the insulation and the drain tiles from roots. I didn't get a good close up, but it's a woven fabric that water permiable, but a barrier to roots.
The backfilling of dirt to cover all this stuff has already started, as you can see on the left-most part of this picture.