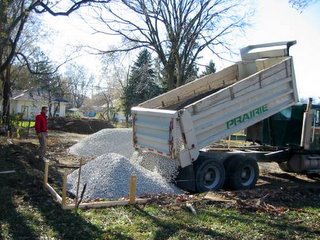Tuesday, November 22, 2005
Before pouring
Back when the previous house on this site was built, the sewer and water pipes could run in the same trench, with the pipes vertically separated (the fresh water pipe some distance above the sewer pipe). Code now requires that the pipes be horizontally separated by at least 10 feet, so there has to be a separate trench dug for the water pipe. Once's that's done, and the pipe is connected, they'll be able to pour the concrete.

The trench to the left of the pile of crushed rock is intended to bring in power. However, code requires that electrical conduit be laid by an electrician, and they haven't identified one yet.
Apparently there's been discussion of going ahead and finishing the foundation without the electrical conduit and then bringing the electricity in through the wall. That would require puncturing the envelope, which is something they very much want to avoid, for energy efficiency reasons. So, the trench is being left open for the moment. If they can identify an electrician before they pour the concrete, he or she can put the conduit here.
The hole got dug a bit deep in the corner here, so there's some extra 2-inch crushed rock to bring that up. The big mound is smaller crushed rock that will be spread around to serve as the base for the slab.

A dump truck arrived with another load of gravel while I was there.
In the picture below, the property boundary is marked by the most distant, left-most post. You can see that the foundation runs almost to the property line. (There's an orange flag on the boundry post, although it's not quite visible in this photo--click for a larger image.) Two feet inside, you can see white and pink lines marking the edge of footprint of the house. The house next door is about the same distance from the property line, so I suppose that's the required setback.


The trench to the left of the pile of crushed rock is intended to bring in power. However, code requires that electrical conduit be laid by an electrician, and they haven't identified one yet.
Apparently there's been discussion of going ahead and finishing the foundation without the electrical conduit and then bringing the electricity in through the wall. That would require puncturing the envelope, which is something they very much want to avoid, for energy efficiency reasons. So, the trench is being left open for the moment. If they can identify an electrician before they pour the concrete, he or she can put the conduit here.
The hole got dug a bit deep in the corner here, so there's some extra 2-inch crushed rock to bring that up. The big mound is smaller crushed rock that will be spread around to serve as the base for the slab.

A dump truck arrived with another load of gravel while I was there.
In the picture below, the property boundary is marked by the most distant, left-most post. You can see that the foundation runs almost to the property line. (There's an orange flag on the boundry post, although it's not quite visible in this photo--click for a larger image.) Two feet inside, you can see white and pink lines marking the edge of footprint of the house. The house next door is about the same distance from the property line, so I suppose that's the required setback.

Thursday, November 10, 2005
Sewer pipe
Yesterday they had the existing sewerline excavated and televised. The portion of the line between the curb and the center of the street was in good condition, so they avoided having to dig up the street. The remainder of the clay line between the curb and the house was replaced, because portions were sloping the wrong direction and there was significant root infiltration.

This picture show the existing pipe where it goes under the road.
The picture below shows the new pipe as it is being "bedded in" (A process where pea gravel is placed around the pipe to prevent it from moving in the ground). The old pipe had not been properly "bedded in" which contributed to its failure.


This picture show the existing pipe where it goes under the road.
The picture below shows the new pipe as it is being "bedded in" (A process where pea gravel is placed around the pipe to prevent it from moving in the ground). The old pipe had not been properly "bedded in" which contributed to its failure.

Wednesday, November 09, 2005
Other e-colab activity
The folks building the 1005 West Fairview house are having an open house at their office at 112 W. Main in downtown Urbana. There will be models, floor plans, tours, and all sorts of information about what a Passive House is.
Details are on the e-colab events page.
Details are on the e-colab events page.